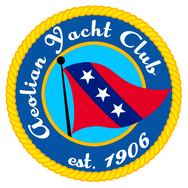
The clubhouse is the original structure for Aeolian YC, at one time a lone building set at the edge of Alameda's tidal marshes along the San Leandro Bay channel. Access to member's boats anchored just offshore was only possible by rowing out to them in small tenders. The parking lot, workshop, current Bay Farm Bridge, and surrounding neighborhoods all grew in around the clubhouse as land was filled-in over the last century. The building has changed as well, no longer featuring a chimney, but extending towards the harbor with a large back deck and upstairs bar extension.
The sections below describe the amenities of the clubhouse available to members. The entire building features free high-speed internet WiFi, bathrooms and laundry accommodations. While members may access the building at any time, they are asked to respect private rental occasions and limited closed business meetings.
RENTALS ARE FOR AYC MEMBER(S) AND SHOULD BE SUBMITTED TO THE OFFICE
HALL RENTAL FORM
The sections below describe the amenities of the clubhouse available to members. The entire building features free high-speed internet WiFi, bathrooms and laundry accommodations. While members may access the building at any time, they are asked to respect private rental occasions and limited closed business meetings.
RENTALS ARE FOR AYC MEMBER(S) AND SHOULD BE SUBMITTED TO THE OFFICE
HALL RENTAL FORM
Upstairs Meeting Hall
(Larry Knight Room)
|
|
The upstairs is the site for many events throughout the year. The dining capacity is 94, and meeting (non-dining) capacity is 200. Restrooms are conveniently located next door from the foyer at the top of the staircase.
The upstairs dining room is large enough to handle a large dinner party with plenty of room for dancing to a band or DJ for Halloween, New Year's, Crab Feasts, Cioppino, & other gatherings. The upstairs dining room can be rented for receptions, anniversaries, retirements, HOA or community organization gatherings and meetings. |
The Erbon Delventhal Bar
|
Located on the second floor in the Damele Lounge which overlooks the deck and marina, The bar features a selection of wines, bottled beers, and liquors. The location of weekly potluck, appetizer, and themed-food events to kick-off the weekend, every seat comes with a view!
Restrooms are conveniently located just around the corner at the top of the staircase. The bar area is available for rental, either alone or with the upstairs dining room. |
|
Downstairs Dining Room
|
|
With it's proximity to the galley, front entrance, and easy egress to the back-deck and BBQ area, the downstairs dining room is a convenient, informal space that offers many uses. Many dinners and parties are located here in the 950 sq. ft. space that accommodates 74 for dining and non-dining gatherings up to 120 persons.
A portable bar can supplement the upstairs bar to provide additional capacity for events. With adjacent restrooms and a pool room to boot! The downstairs dining room is available for rental (for club members only) alone or combined with other rooms/areas in the clubhouse. |
The Paul Cahalen Pool Room
|
The game room was the original bar, but now features a regulation billiards table, lounge seating, and small library.
|
|
The Dorothy Bowers Galley
|
|
The Aeolian galley includes a commercial grade Wolf eight- burner stove and two large capacity ovens, microwave oven, a large central cutting-block surface island, and large stainless sinks for food prep. Plenty of room for staging breakfast, lunch, dinners, or just appetizers with freezers and refrigerators located in the hallway just beyond the door in the photo. The galley can be reserved as part of your clubhouse rental. |
Back Deck & BBQ Pit
|
The back deck is the place to hang out with friends on a sunny afternoon. Many of the club's events are held on the deck when weather permits, which is generally Spring through late Fall.
The back deck area includes a 4x7' BBQ pit, convenient access to ground floor restrooms, and every table has an adjustable umbrella. For fair-weather events, a full service bar is located on the deck under an awning. The back deck actually consists of two areas: the sunny, wind-protected 1400 sq. ft. main deck overlooking the marina, San Leandro Bay & Estuary, and the Bay Farm Bridge, and the 750 sq. ft covered area that features an ice machine and covered space that is perfect for buffet tables, live entertainment, and dancing. |
The back deck is available for rental by club members.
|
See our social media life at: www.facebook.com/aeolianyachtclub/
980 Fernside Blvd
Alameda, California, 94501
37.750, -122.235
Club Office: (510) 523-2586 - Back Deck: (510) 748-0483
Aeolian Yacht Club is a member of the Pacific Inter-Club Yacht Association (PICYA).
Copyright 1906-2023 Aeolian Yacht Club. All Rights Reserved.
980 Fernside Blvd
Alameda, California, 94501
37.750, -122.235
Club Office: (510) 523-2586 - Back Deck: (510) 748-0483
Aeolian Yacht Club is a member of the Pacific Inter-Club Yacht Association (PICYA).
Copyright 1906-2023 Aeolian Yacht Club. All Rights Reserved.
